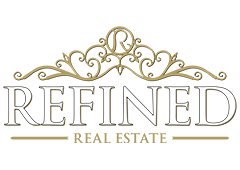18 Cooper Angus Grove, Wattle Park SA 5066
Classy Elegance
House - Wattle Park SA
Presenting with an air of distinction and an imposing exterior, this two-story custom-built residence from 2002 seamlessly combines style and practicality for modern family living. Ideally situated just steps away from Bellyett Reserve and St Peters Girls, and within close proximity to the convenience of a 7-day IGA Supermarket, a bus route on Kensington Road leading to the city, and a mere 3 kilometres from the popular Parade Norwood.
Upon entering, prepare to be captivated by the immediate “wow” factor, courtesy of the cathedral-height void at the impressive entrance and a striking curved iron staircase adorned with luxurious new charcoal-toned carpet.
To the left of the foyer, an elegant formal lounge offers a delightful view of the front garden. Transitioning from the formal lounge, discover the practicality of porcelain floor-tiled open plan dining, kitchen, and family areas, all equipped with under-floor heating. Abundant natural light streams in through large picture windows, providing a delightful view from the family area of the expansive pergola, paved entertaining space, and private gardens.
For the culinary enthusiasts, the gourmet family-size kitchen is a delight, featuring granite benchtops, a glass splashback, and a well-appointed walk-in pantry room with extensive white shelves. The kitchen boasts an impressive appliance package, including a Miele glass cooktop, under-bench oven, and an integrated dishwasher set within the extra-wide island bench. French doors at the rear open to a sensational, all-weather entertaining area-perfect for hosting gatherings.
This residence boasts a total of 5 double bedrooms, with one conveniently located on the ground floor. Direct entry into the home is facilitated by two auto-controlled panel-lift garage doors to the double garage, which includes provisions for a workshop (complete with 3 sets of power points, ideal for wine/drinks fridges) and a roller door at the end of the garage, leading to a third car space. Ample space is available for the addition of a pool, if desired.
Rarely does a home of such generous proportions come with the added benefits of easy maintenance and four bedrooms enjoying ensuite or 2-way bathroom access. The fifth bedroom, located on the ground floor, is adjacent to a spacious bathroom featuring a corner bath, shower, and toilet. The master ensuite boasts a luxurious fit-out, including a 2-person corner spa bath, double vanity, shower, and toilet, all enhanced by under-floor heating and temperature-controlled water. The expansive master bedroom features separate his and her robes, while bedrooms 3 and 4 offer walk-in robes.
Extras abound, including ducted reverse cycle air conditioning (zoned), a security system, and a computerised watering system.
Call Helen today to secure your dream home!



